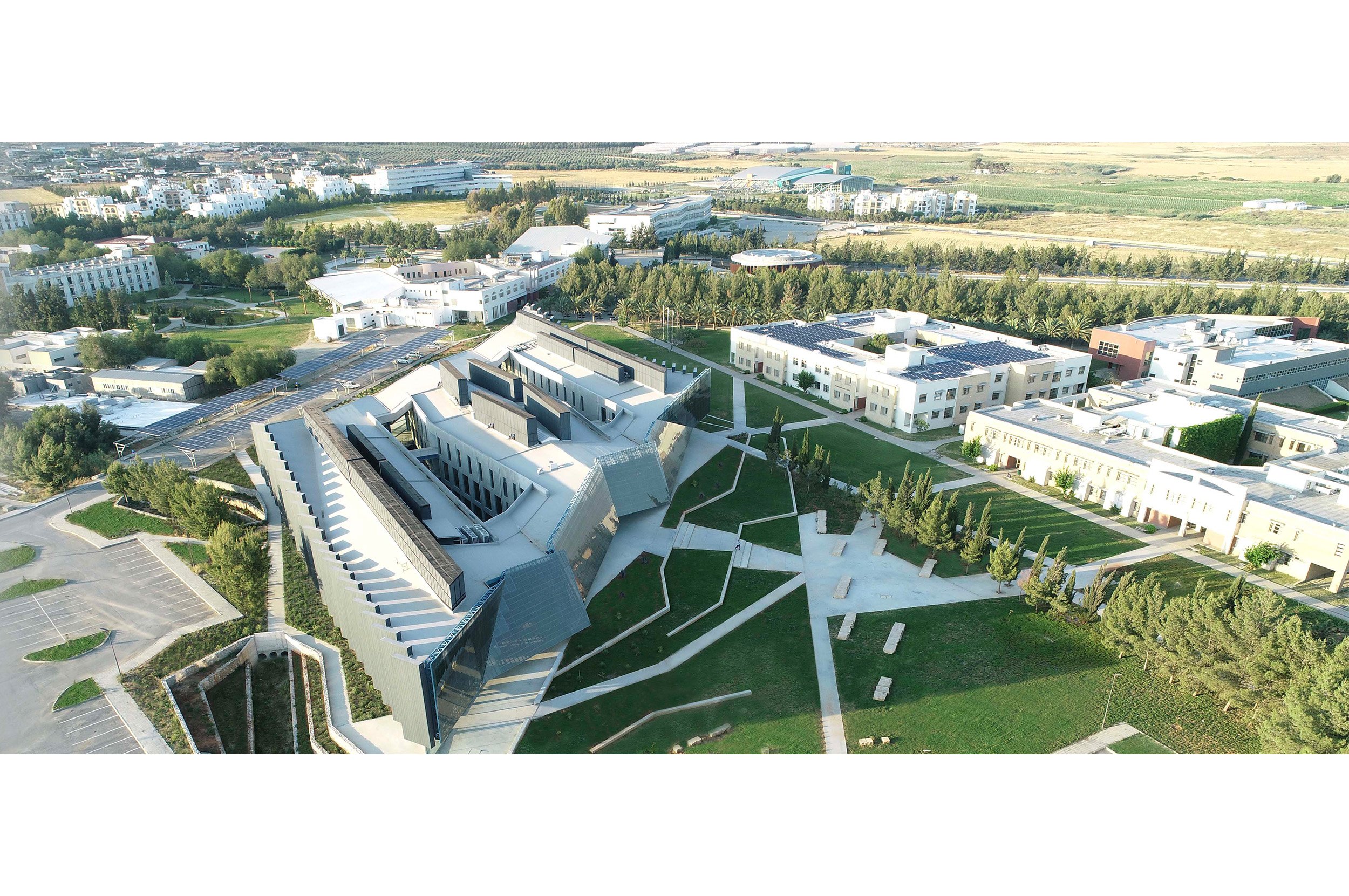Cyprus International University
Didier Design Studio led the masterplanning of a new campus landscape framework for Cyprus International University. The masterplan identifies four major landscape zones based upon level of activity and type of use: Garrique, Agrarian, Campus Green, and Garden. The development of campus zones assists with wayfinding, visual diversity, planning decisions, and stormwater management. These zones also facilitate the integration of the campus into its setting, connecting the campus with its regional context.
-
Our scope of work included site analysis, site planning, and landscape architectural design for seven campus open spaces including the entry monument and roadway, residence hall’s maquis garden and arena grounds, a student and faculty plaza ,and development of a pronounced gateway for the university that ties the campus to the surrounding landscape.











